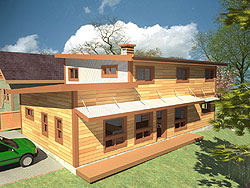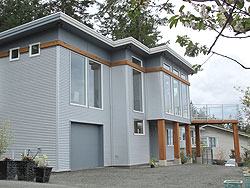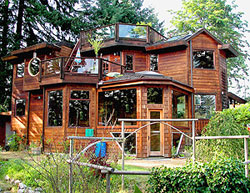2011 Green Building Series
2011 RDN Green Building Workshops and Open Houses
- Green Building Workshops & Open Houses
- Are you planning to build or renovate a house?
- Do you know the environmental impacts development can have on your property and surrounding landscape?
- Are you curious about alternative systems that could bring your project closer to producing energy, harvesting rainwater and recycling grey water?
- Would you like to learn about cost-effective ways to reduce your project's environmental footprint?
Workshop Topics
A number of topics that consistently generate a high level of interest will be the focus of the 2011 workshop series. Speakers will touch on:Green Building WorkshopsSite Planning and Design - Practical, on-the-ground ideas that get projects off to the best start while respecting the ecological features and functions that make our region great.
Passive Building Design - Learn how to harness natural processes through passive design strategies that improve building performance and occupant comfort.
Alternative Systems - Find out how alternative building systems can help you tap into renewable resources, generate energy and recycle grey water.
Home Energy Assessment - Learn about home energy assessment and EnerGuide Ratings for new and existing homes, and how anyone can make cost-effective improvements.
Saturday, June 11thGreen Building Open Houses
Cedar Heritage Centre - 1644 McMillan Road, Cedar BCSaturday, June 18th
- Passive Solar Design presented by Jack Anderson, Anderson Greenplan - Presentation | Speaker Bio
- Green Building Construction presented by Ken Connolly, Pheasant Hill Homes - Speaker Bio
- Rainwater Systems presented by Bob Burgess, Rainwater Connection - Presentation | Speaker Bio
- Renewable Energy Solutions presented by Jim Smith, Wizards 4 Environmental Technologies - Speaker Bio
- Home Energy Assessment for Existing and New Homes presented by City Green Solutions - Presentation | Speaker Bio
Qualicum Beach Civic Centre - 747Jones Street, Qualicum Beach, BCSaturday, June 25th
- Site Planning and Design presented by Professor William Marsh, Landscape Architecture Program of University of British Columbia - Speaker Bio
- Passive Solar Design presented by Peter Meridew, Green Building and Renewable Energy Technology Program of Vancouver Island University - Presentation | Speaker Bio
- Rainwater Systems presented by Bob Burgess, Rainwater Connection - Presentation | Speaker Bio
- Renewable Energy Solutions presented by John McQuaid, Wizards 4 Environmental Technologies - Speaker Bio
- Home Energy Assessment for Existing and New Homes presented by City Green Solutions - Presentation | Speaker Bio
VIU Deep Bay Centre for Shellfish Research Field Station - 370 Crome Point Road, Deep Bay, BCA guided tour of this outstanding venue will be given to the participants after the workshop and will last about 45 minutes.
- Site Planning and Design presented by David Reid, HB Lanarc - Presentation | Speaker Bio
- Passive Solar Design presented by Peter Meridew, Green Building and Renewable Energy Technology Program of Vancouver Island University - Presentation | Speaker Bio
- Integrated Water Management presented by Ed Hoeppner, Aquarian Systems - Presentation | Speaker Bio
- Renewable Energy Solutions presented by John McQuaid, Wizards 4 Envionmental Technologies - Speaker Bio
- Home Energy Assessment for Existing and New Homes presented by City Green Solutions - Presentation | Speaker Bio
After a successful 2010 Green Skyline Tour, the RDN is pleased to be working with local residents on another green building tour in June 2011. This year, a selected number of innovative green buildings and houses in our region will open their doors to allow you to learn first-hand how various sustainability measures are incorporated into the design and construction of these projects.Sunday, June 12th 2 pm - 4 pm
Anderson ResidenceJack Anderson, a passionate green home designer of 3 decades offers up his own residence for viewing. The home continues to evolve as time and finances permit the continued integration of new green design principles and systems. The home was developed on a strong emphasis for passive solar gain, natural lighting, energy and water conservation and food production options. The home is surrounded in emerging permaculture gardens and protection of the adjacent natural habitat of the Nanaimo River Riparian areas. The approx. 2000 square foot, country style, family home includes such features as; a two story passive solar sunspace, an active solar hot water system, rainwater collection and garden irrigation system, a grey-water recycling system, a full roof top garden and a number of other subtle features he will be happy to passionately explain. His home based design studio fronts the property and provides a venue for the many innovative green home and community scale projects that he and his Greenplan team continue to develop for communities on the island.Sunday, June 12th 2 pm - 4 pm
Millstone River House The passive solar design optimizes the performance of this house, minimizing heat loss in winter and heat gain in summer. The foundation and walls are constructed of Insulated Concrete Form (ICF) blocks, achieving insulation values up to R-24. With additional assistance of a Structural Insulated Panel (SIP) roof system, the operating energy cost of this house is expected to be reduced by 45 to 60%. In-floor radiant heating and natural ventilation increases overall comfort and improves indoor air quality. The in-home monitoring system allows real time observation and control of comfort level and energy consumption room by room. This house aims to achieve BuiltGreenTM Platinum certification. For more information, please contact B. Gallant Homes www.bgallanthomes.com or email info [at] bgallanthomes.com (info[at]bgallanthomes[dot]com).Sunday, June 26th 2 pm - 4 pm
The passive solar design optimizes the performance of this house, minimizing heat loss in winter and heat gain in summer. The foundation and walls are constructed of Insulated Concrete Form (ICF) blocks, achieving insulation values up to R-24. With additional assistance of a Structural Insulated Panel (SIP) roof system, the operating energy cost of this house is expected to be reduced by 45 to 60%. In-floor radiant heating and natural ventilation increases overall comfort and improves indoor air quality. The in-home monitoring system allows real time observation and control of comfort level and energy consumption room by room. This house aims to achieve BuiltGreenTM Platinum certification. For more information, please contact B. Gallant Homes www.bgallanthomes.com or email info [at] bgallanthomes.com (info[at]bgallanthomes[dot]com).Sunday, June 26th 2 pm - 4 pm
Hillside House This contemporary home provides a striking modern form set into a steep forested hillside. A footbridge connects the main living space to the mossy bank above the house, and a prominent deck invites you to an intimate vantage point from which to absorb a panoramic view of Georgia Strait. The heated concrete floors flow seamlessly into dramatic windows which draw you towards the outdoors. A highly efficient boiler system, unique Structural Insulated Panel roof system, and increased insulation levels make this a very comfortable home which is economical to heat. Indoor air quality is enhanced by low emissions finishes throughout, and a Heat Recovery Ventilator which provides constant fresh air flow. For more information, please contact Ken Connolly at Pheasant Hill Homes www.buildbetterhomes.ca.
This contemporary home provides a striking modern form set into a steep forested hillside. A footbridge connects the main living space to the mossy bank above the house, and a prominent deck invites you to an intimate vantage point from which to absorb a panoramic view of Georgia Strait. The heated concrete floors flow seamlessly into dramatic windows which draw you towards the outdoors. A highly efficient boiler system, unique Structural Insulated Panel roof system, and increased insulation levels make this a very comfortable home which is economical to heat. Indoor air quality is enhanced by low emissions finishes throughout, and a Heat Recovery Ventilator which provides constant fresh air flow. For more information, please contact Ken Connolly at Pheasant Hill Homes www.buildbetterhomes.ca.
